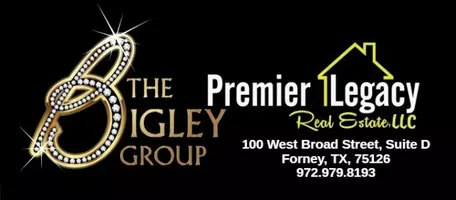$525,000
For more information regarding the value of a property, please contact us for a free consultation.
4 Beds
4 Baths
4,357 SqFt
SOLD DATE : 09/08/2021
Key Details
Property Type Single Family Home
Sub Type Single Family Residence
Listing Status Sold
Purchase Type For Sale
Square Footage 4,357 sqft
Price per Sqft $120
Subdivision Estates Grady Niblo Ph 2
MLS Listing ID 14638326
Sold Date 09/08/21
Style Traditional
Bedrooms 4
Full Baths 3
Half Baths 1
HOA Fees $37/ann
HOA Y/N Mandatory
Total Fin. Sqft 4357
Year Built 2016
Annual Tax Amount $12,800
Lot Size 9,801 Sqft
Acres 0.225
Property Sub-Type Single Family Residence
Property Description
MULTIPLE OFFERS Best and Final due Mon Aug 2 by 5pm for presentation to seller. This big beautiful home is ready for immediate move in. Home has great drive up appeal with a 3 car garage. The interior features hardwood flooring thru the entry, family rm and study. The kitchen has custom cabinets, granite tops, backsplash and stainless steel appliances & gas cooktop. The kitchen opens into the main living rm with wood burning fireplace w tall ceilings, & a media rm located downstairs! The master bath has a beautiful bay window w granite top split vanities, with framed in mirrors with huge walk in closets. Large game rm located upstairs with 3 big bedrooms and 2 full baths. Covered patio with nice size backyard
Location
State TX
County Dallas
Community Greenbelt, Jogging Path/Bike Path
Direction From Spur 408, exit Grady Niblo Road east, make right on Old Settlers, right on Preservation, right on Sunshade
Rooms
Dining Room 2
Interior
Interior Features Cable TV Available, Decorative Lighting, High Speed Internet Available, Sound System Wiring
Cooling Ceiling Fan(s), Central Air, Electric, Gas
Flooring Carpet, Ceramic Tile, Wood
Fireplaces Number 1
Fireplaces Type Gas Starter, Wood Burning
Appliance Dishwasher, Disposal, Electric Oven, Gas Cooktop, Microwave, Plumbed For Gas in Kitchen, Plumbed for Ice Maker, Gas Water Heater
Laundry Electric Dryer Hookup, Full Size W/D Area, Washer Hookup
Exterior
Exterior Feature Covered Patio/Porch, Rain Gutters, Lighting
Garage Spaces 3.0
Fence Wood
Community Features Greenbelt, Jogging Path/Bike Path
Utilities Available City Sewer, City Water, Concrete, Sidewalk
Roof Type Composition
Total Parking Spaces 3
Garage Yes
Building
Lot Description Few Trees, Interior Lot, Landscaped, Sprinkler System, Subdivision
Story Two
Foundation Slab
Level or Stories Two
Structure Type Brick,Rock/Stone
Schools
Elementary Schools Bilhartz
Middle Schools Kennemer
High Schools Duncanville
School District Duncanville Isd
Others
Ownership Juana Berry
Acceptable Financing Cash, Conventional, FHA, Fixed, VA Loan
Listing Terms Cash, Conventional, FHA, Fixed, VA Loan
Financing Cash
Read Less Info
Want to know what your home might be worth? Contact us for a FREE valuation!

Our team is ready to help you sell your home for the highest possible price ASAP

©2025 North Texas Real Estate Information Systems.
Bought with Connie Villarreal • Premier Legacy Real Estate LLC


