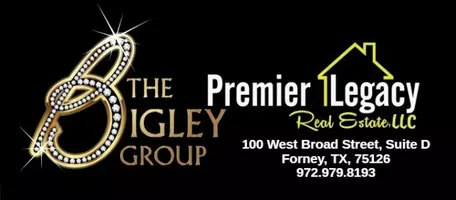
5 Beds
6 Baths
4,912 SqFt
5 Beds
6 Baths
4,912 SqFt
Open House
Sat Nov 01, 11:00am - 2:00pm
Sun Nov 02, 1:00pm - 3:00pm
Key Details
Property Type Single Family Home
Sub Type Single Family Residence
Listing Status Active
Purchase Type For Sale
Square Footage 4,912 sqft
Subdivision Danbury Parks
MLS Listing ID 21099444
Style Traditional
Bedrooms 5
Full Baths 5
Half Baths 1
HOA Fees $1,100/ann
HOA Y/N Mandatory
Year Built 2005
Annual Tax Amount $19,048
Lot Size 0.582 Acres
Acres 0.582
Property Sub-Type Single Family Residence
Property Description
Additional features include hand-scraped hardwood floors, granite countertops, gorgeous wood finishes, and a kitchen that you'll love cooking in. Tall ceilings and large windows fill the space with natural light, creating a open feel. Recent updates include fresh interior paint, epoxy-coated garage floors, modern LED lighting, and exterior JellyFish lighting that gives the home a stunning look at night. The backyard is made for entertaining, featuring an automatic louvered pergola, built-in patio heaters, and plenty of room to relax or host guests. This home truly has it all—beautifully designed, move-in ready, and set on a peaceful lot. Best of all, you don't have to take on an older pool—you can design and build your own with the latest technology to perfectly fit your vision for this beautiful backyard.
Location
State TX
County Tarrant
Direction From Keller Parkway, head South on Keller Smithfield. Pass Bear Creek Parkway and Danbury Parks will be approximately 1 mile down on the Right hand side.
Rooms
Dining Room 2
Interior
Interior Features Cable TV Available, Decorative Lighting, High Speed Internet Available, Multiple Staircases, Wainscoting
Heating Central
Cooling Central Air
Fireplaces Number 3
Fireplaces Type Brick, Gas
Appliance Built-in Refrigerator, Dishwasher, Disposal, Gas Cooktop, Microwave
Heat Source Central
Exterior
Exterior Feature Covered Patio/Porch, Rain Gutters, Lighting
Garage Spaces 4.0
Fence Metal, Wood
Utilities Available City Sewer, City Water, Sidewalk, Underground Utilities
Total Parking Spaces 4
Garage Yes
Building
Lot Description Landscaped, Lrg. Backyard Grass, Many Trees, Sprinkler System, Subdivision
Story Two
Level or Stories Two
Structure Type Brick,Rock/Stone
Schools
Elementary Schools Shadygrove
Middle Schools Indian Springs
High Schools Keller
School District Keller Isd
Others
Restrictions Other
Ownership see tax
Acceptable Financing Cash, Conventional
Listing Terms Cash, Conventional
Virtual Tour https://www.propertypanorama.com/instaview/ntreis/21099444








