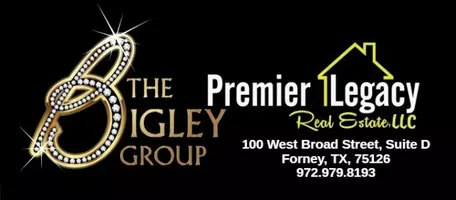
3 Beds
2 Baths
1,916 SqFt
3 Beds
2 Baths
1,916 SqFt
Key Details
Property Type Single Family Home
Sub Type Single Family Residence
Listing Status Active
Purchase Type For Rent
Square Footage 1,916 sqft
Subdivision Stonecrest Estates
MLS Listing ID 21096651
Bedrooms 3
Full Baths 2
PAD Fee $1
HOA Y/N None
Year Built 2004
Lot Size 7,143 Sqft
Acres 0.164
Property Sub-Type Single Family Residence
Property Description
The large primary suite includes an oversized closet for ample storage. Step outside to the open backyard patio, perfect for creating your own outdoor retreat. Refrigerator, washer and dryer are included for your convenience. Dogs considered on a case-by-case basis. One cat allowed.
Location
State TX
County Dallas
Direction From I30 E, exit Northwest Dr . Turn R on Northwest Dr, R on Millridge, L on Carissa, R on Bonnywood. House is on the left up the hill.
Rooms
Dining Room 2
Interior
Interior Features Eat-in Kitchen, Kitchen Island, Open Floorplan, Pantry, Walk-In Closet(s)
Heating Central, Natural Gas
Cooling Ceiling Fan(s), Central Air, Electric
Flooring Ceramic Tile, Luxury Vinyl Plank
Fireplaces Number 1
Fireplaces Type Gas Starter
Appliance Dishwasher, Disposal, Dryer, Gas Range, Microwave, Refrigerator, Washer
Heat Source Central, Natural Gas
Exterior
Garage Spaces 2.0
Fence Fenced, Wood
Utilities Available City Sewer, City Water, Curbs, Sidewalk, Underground Utilities
Total Parking Spaces 2
Garage Yes
Building
Lot Description Few Trees, Interior Lot, Landscaped, Sprinkler System, Subdivision
Story One
Foundation Slab
Level or Stories One
Structure Type Brick
Schools
Elementary Schools Porter
Middle Schools Kimbrough
High Schools Poteet
School District Mesquite Isd
Others
Pets Allowed Yes Pets Allowed
Restrictions No Smoking,No Sublease,No Waterbeds,Pet Restrictions
Ownership Metin Gul
Pets Allowed Yes Pets Allowed








