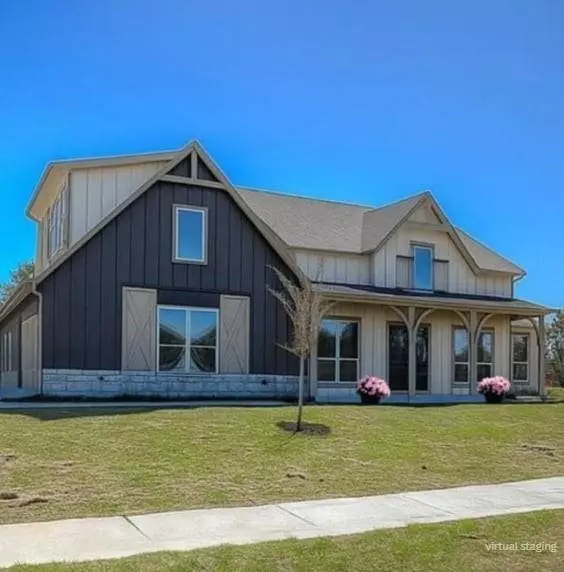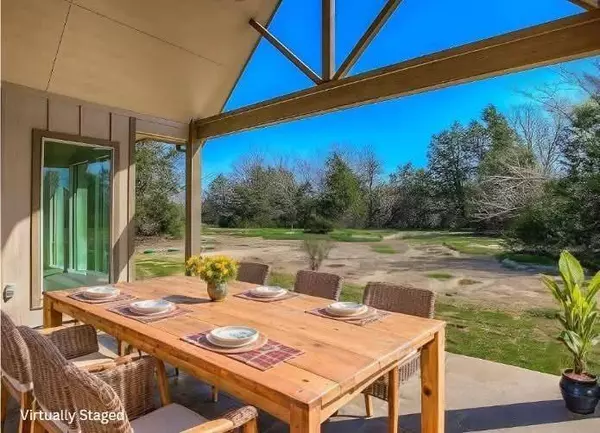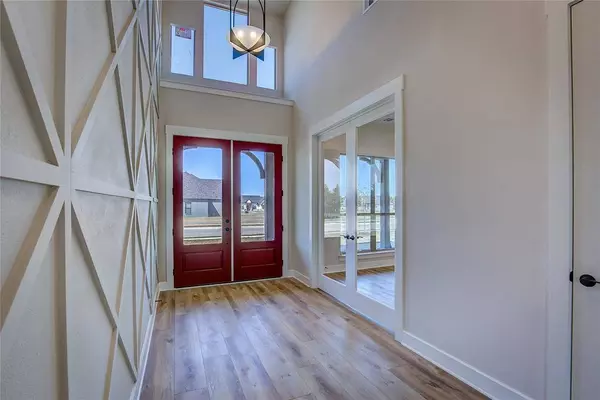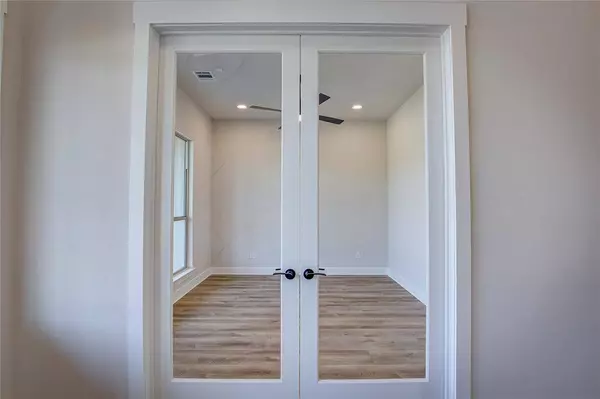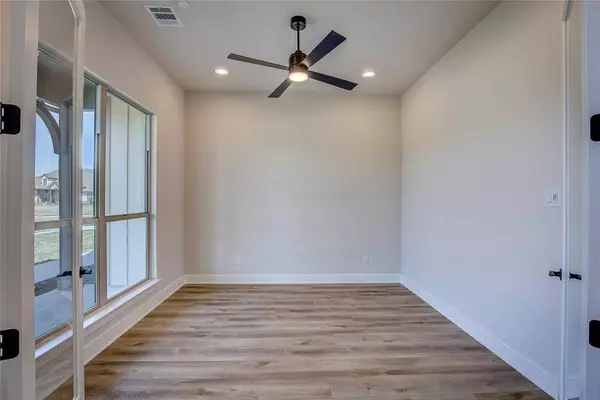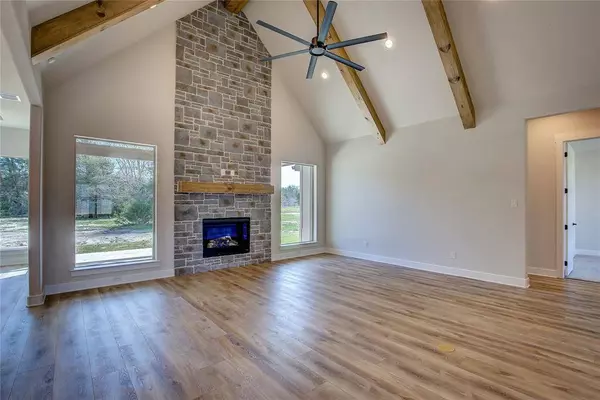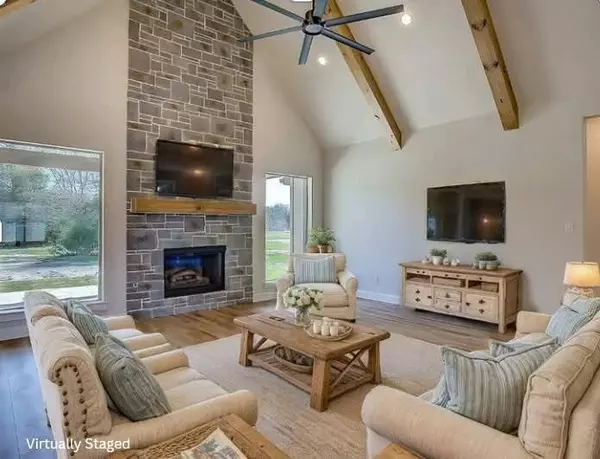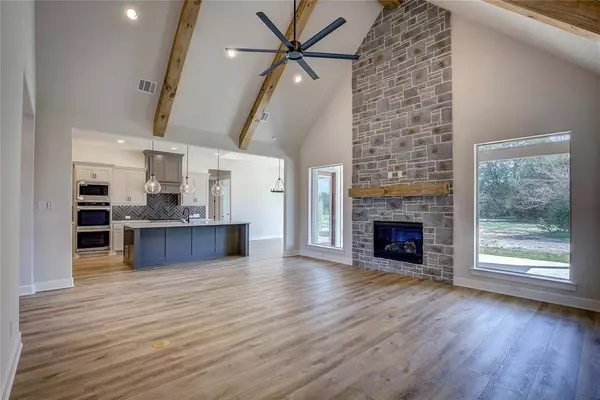
GALLERY
PROPERTY DETAIL
Key Details
Property Type Single Family Home
Sub Type Single Family Residence
Listing Status Pending
Purchase Type For Sale
Square Footage 3, 009 sqft
Price per Sqft $219
Subdivision Whispering Winds
MLS Listing ID 21046019
Style Craftsman, Modern Farmhouse
Bedrooms 5
Full Baths 4
HOA Fees $250/ann
HOA Y/N Mandatory
Year Built 2024
Lot Size 1.050 Acres
Acres 1.05
Property Sub-Type Single Family Residence
Location
State TX
County Hunt
Direction Take I30 East to FM 1903 Exit, turn Right to CR 2216, turn Left to Entrance of Whispering Oaks to Sign on the Right.
Rooms
Dining Room 1
Building
Story One and One Half
Foundation Slab
Level or Stories One and One Half
Structure Type Board & Batten Siding,Cedar,Rock/Stone
Interior
Interior Features Built-in Features, Cable TV Available, Chandelier, Decorative Lighting, Eat-in Kitchen, Granite Counters, High Speed Internet Available, Kitchen Island, Open Floorplan, Pantry, Vaulted Ceiling(s), Walk-In Closet(s)
Heating Electric, Fireplace(s)
Cooling Ceiling Fan(s), Central Air, Electric
Flooring Carpet, Ceramic Tile, Luxury Vinyl Plank
Fireplaces Number 1
Fireplaces Type Decorative, Living Room, Stone, Wood Burning
Appliance Dishwasher, Disposal, Electric Oven, Gas Cooktop, Microwave, Double Oven, Plumbed For Gas in Kitchen, Vented Exhaust Fan
Heat Source Electric, Fireplace(s)
Exterior
Garage Spaces 2.0
Fence None
Utilities Available Aerobic Septic, All Weather Road, Co-op Electric, Concrete, Curbs, Electricity Available, Individual Water Meter, Propane, Sidewalk, Underground Utilities
Roof Type Composition
Total Parking Spaces 2
Garage Yes
Schools
Elementary Schools Kathryn Griffis
Middle Schools Caddomills
High Schools Caddomills
School District Caddo Mills Isd
Others
Restrictions Deed
Ownership See Tax
Acceptable Financing Cash, Conventional
Listing Terms Cash, Conventional
Virtual Tour https://www.propertypanorama.com/instaview/ntreis/21046019
SIMILAR HOMES FOR SALE
Check for similar Single Family Homes at price around $659,999 in Caddo Mills,TX

Pending
$465,000
4701 Christie Avenue, Caddo Mills, TX 75135
Listed by Sylvia Cantu-Smith of Owens Realtors3 Beds 2 Baths 1,942 SqFt
Pending
$367,900
408 Skyward Lane, Caddo Mills, TX 75135
Listed by Clinton Shipley of NTex Realty, LP3 Beds 2 Baths 1,860 SqFt
Active
$470,000
1056 County Road 2726, Caddo Mills, TX 75135
Listed by Walker Rodas of OnDemand Realty3 Beds 2 Baths 1,848 SqFt
CONTACT


